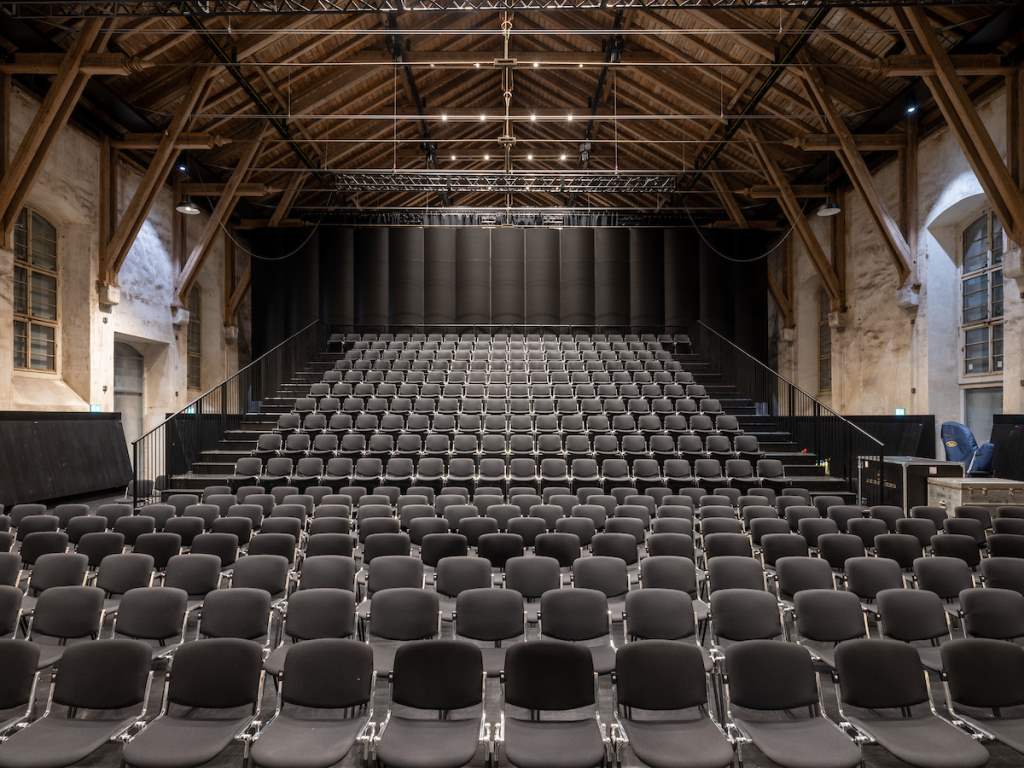Light Knowledge
Get more lighting knowledge from Bartenbach in the areas of lighting design, research and development, model making, lighting simulations and much more.
Where show jumping competitions and horse dressage used to take place is now home to theater, music and dance. The "Alte Reithalle" has become one of the venues of "Bühne Aarau" - and offers space for art and cultural events and concerts.
The building was renovated, gutted and given a new roof. The basic structure and the brickwork, however, remained visibly intact - and are still recognizable when looked at closely. In close cooperation with the architects of Atelier Barão-Hutter, Bartenbach realized a lighting concept that gives the Alte Reithalle and the adjoining rooms a unique atmosphere: a big stage for the performing arts.
Feeling good and enjoying art and culture in the best light and sound quality: These were the specifications for the renovation of the Alte Reithalle. The client also wanted the industrial pendant luminaires to be retained in the large main hall. Bartenbach's design team enhanced the lighting effect with down lights in the ceiling, illuminating the space with indirect ambient LED lighting.
A special feature of the former indoor riding arena is the flexibility of the space: a partition wall made of nylon can be used to divide and reduce the space as needed. A light line inside the lowered partition wall makes it easier for visitors to find their way.

Voreingestellte Lichtszenen kann die Bühne Aarau über das Steuerboard DMX einschalten. Je nach Veranstaltung lassen sich zusätzlich freie Lichtszenen nach Wunsch programmieren.
Preset light scenes can be switched on via the DMX control board. Depending on the event, free light scenes can be programmed as desired as well.
In addition to the staging of the main hall, Bartenbach also undertook the lighting design for the restaurant and café. They are located next door in the former stables. The Bartenbach lighting specialists also designed the lighting for the pathways, rehearsal rooms and restrooms.
The illuminated WC facilities with glass tiles as partition walls are a design highlight: In their directness and robust materiality, they are modeled on a raw "backstage" area. The white floor reflects the light upwards. The glass tiles reflect the light from the hallway in a glittering way, creating a wow effect. A wallwasher was also installed above the mirrors in the unit. The LED light provides sufficient basic lighting in front of the mirror and gives a neutral skin appearance. Hair and make-up can be arranged down to the last detail.
Get more lighting knowledge from Bartenbach in the areas of lighting design, research and development, model making, lighting simulations and much more.