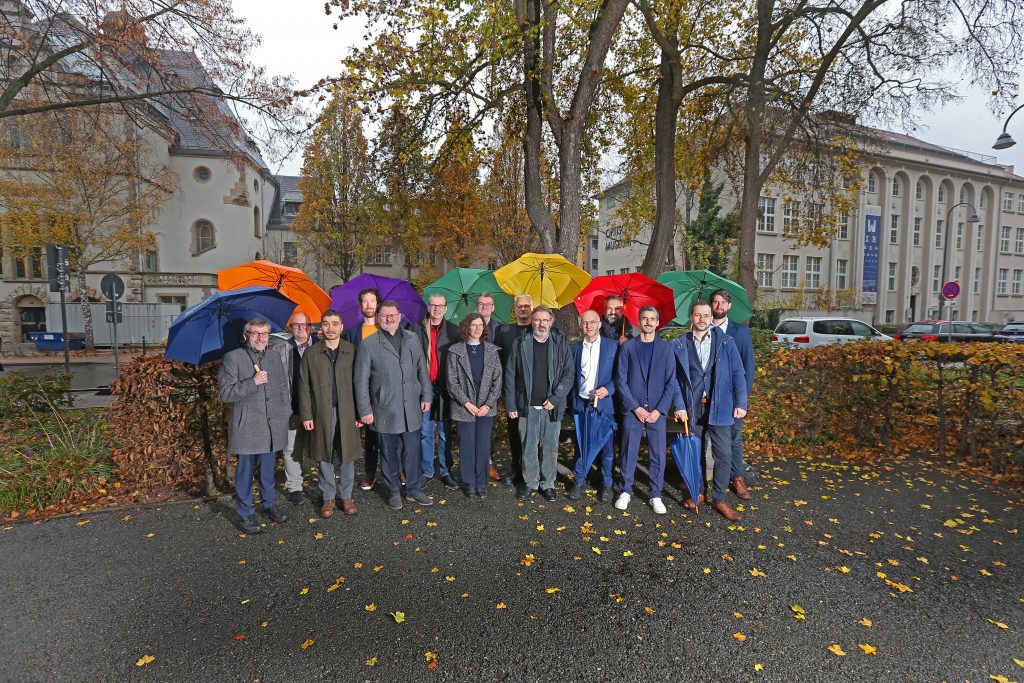Light Knowledge
Get more lighting knowledge from Bartenbach in the areas of lighting design, research and development, model making, lighting simulations and much more.
We are looking forward to working together on the new German Optical Museum (D.O.M.) in Jena- "The City of Light."
The new interactive world of experience, which is centered around optics and photonics and being conceived, planned, and implemented by an experienced and creative team, was recently unveiled.
Included are Studio Qwertz (Architecture Ensemble), Studio Other Spaces – Olafur Eliasson and Sebastian Behmann (artistic design façade of the new building), Engineer Group Building (structural design), Engineer Office Herrmann (technical equipment), Studio KLV (exhibition design) – together with Bartenbach GmbH, which will be responsible for the lighting design.
As the world market leader in lighting design, Bartenbach is exactly the right partner for the new museum – the D.O.M. Foundation is also convinced of this:
We are extremely pleased to be able to carry out the creative process for the design of the new building with these internationally successful studios. With this team, we will be able to create a new kind of architectural-artistic icon that plays with light and optics. With Bartenbach GmbH, we have been able to gain the world's best partner for lighting design. A team dedicated to light and optics for which D.O.M. will be able to live out its arts. It doesn't get any better than this.
– D.O.M. Foundation
The future permanent exhibition will include more than 80 interactive stations. On four floors, spanning an area of approx. 3100 m², the physical phenomena of optics can be experienced, understood, and connected to the reality of the visitors' lives.
This year, the federal government has included the D.O.M. as the only project in Thürigens to be included in the program for national urban development projects. With its iconographic façade design, the new building, which sits between the existing building and the congress center in the neighboring Volkshaus, will act as a symbol for the D.O.M. and the city of light in Jena.
In the future, the new building will serve as the museum entrance and contain the representative atrium, museum café and a shop, as well as functional areas for public access and culinary supplies for conference guests in the neighboring Volkshaus.
Completion is scheduled for 2025.

We are looking forward to this exciting lighting challenge and we wish all those involved in the project a successful and good working cooperation!
The illuminated WC facilities with glass tiles as partition walls are a design highlight: In their directness and robust materiality, they are modeled on a raw "backstage" area. The white floor reflects the light upwards. The glass tiles reflect the light from the hallway in a glittering way, creating a wow effect. A wallwasher was also installed above the mirrors in the unit. The LED light provides sufficient basic lighting in front of the mirror and gives a neutral skin appearance. Hair and make-up can be arranged down to the last detail.
Get more lighting knowledge from Bartenbach in the areas of lighting design, research and development, model making, lighting simulations and much more.