Light Knowledge
Get more lighting knowledge from Bartenbach in the areas of lighting design, research and development, model making, lighting simulations and much more.
After a three-year renovation and an investment of 174.4 million francs, the Zurich Congress Center shines in an enchanting new light. Visitors have been able to experience this light since 2021.
During the complete renovation of the Congress Center (measuring approximately 13,000 m²), Bartenbach was responsible for the daylight and artificial lighting planning. Because of the renovation work the Congress Center is not only more accessible and flexible in use, but it has also been adapted to today's needs. The lighting planning was carried out in close coordination with the responsible monument protection authority. Access and entrance areas as well as the various halls were illuminated in new light through the holistic consideration of daylight and artificial light. In addition, structural and targeted interventions were improved with the latest technology and adapted to the functionality of the needs.
A festive appearance
Thanks to the complete modernization of the lighting and stage technology and the restoration, the Great Tonhalle now has a festive appearance that has been adapted to the year 1895. To make the acoustics physically tangible for visitors, the stage was fitted with a sound-optimized parquet floor. In addition, new ventilation and insulation measures in the roof space optimized the acoustics by humidifying the air and improving comfort. The backstage rooms of the orchestra and administration were also upgraded with modern infrastructure.
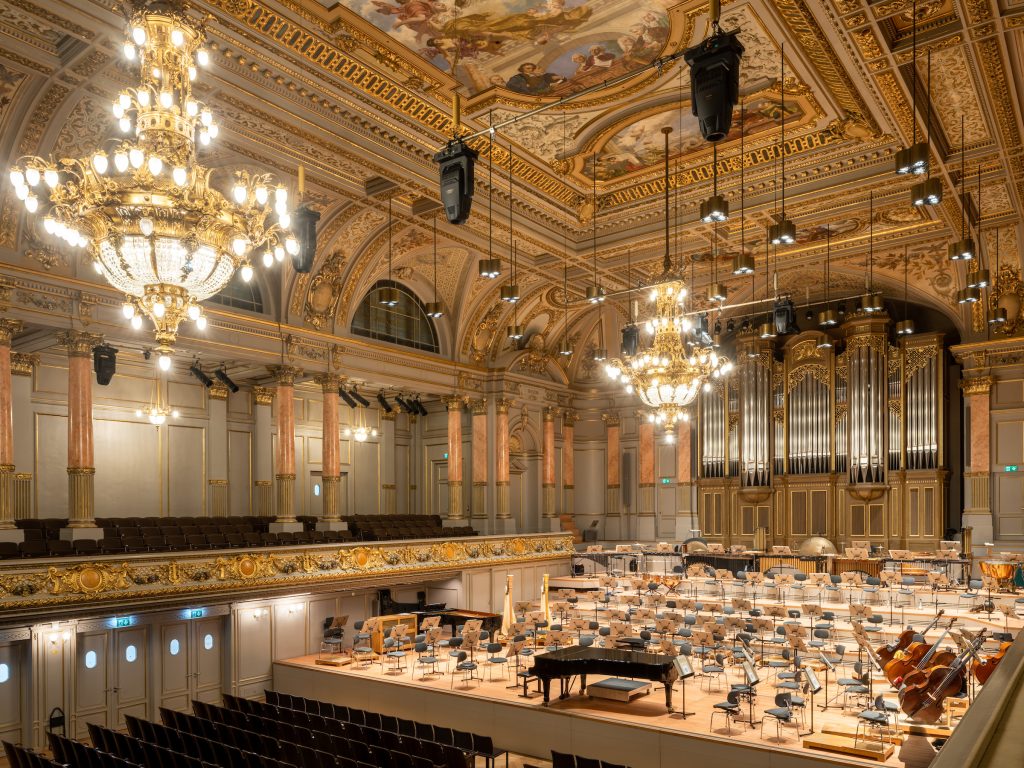
Haefeli Moser Steiger integrated the 1895 concert hall into their 1939 congress center project and sought a careful interweaving of the two buildings. This resulted in an ensemble of old and new that was closely interwoven in terms of both operation and architecture. This strategy of continuing to build was also groundbreaking for the current renovation.
With the dismantling of the structural measures from the 1980s, the qualities of Haefeli Moser Steiger's design became visible and tangible again. The design of the new building in the garden hall area refers to the existing building. This creates a new, harmonious, light-filled entity that naturally bridges the gap between tradition and modernity.
Modern spatial culture and ornamentation
The rich ornamentation of the floors, walls and ceilings and the furnishing details in organically curved forms characterize the bright, cheerful and festive atmosphere of the ensemble. These mood-creators were therefore given particular attention during the renovation. The sgraffito surfaces were professionally restored, and the lighting was renewed and reconstructed to remain as true as possible to the original. The historic mirrors were equipped with flexible, recordable screens. The octagonal ceiling rosettes in the foyers serve both as reflectors for the replica glass ball lights and as acoustic elements. The wave-shaped wooden lattice motif is used as ceiling cladding in the new garden hall area.
Interweaving architecture, nature and art
The various garden elements have been revived. The winter garden and the flower window on the hall floor are natural light sources for the foyers and living ornaments. The flower window in the garden hall foyer was reinterpreted by the artist duo Gerda Steiner & Jörg Lenzlinger: With the installation "Masked Ball of Biodiversity" they staged a fantastic, artistic plant world and referred to the legendary artist masked balls. The garden courtyard, which was built in the 1980s, was reinstated in a smaller form. As a result of the garden hall extension, the front garden was reduced: Individual older trees, such as the black pines from the initial planting in 1895, were retained.
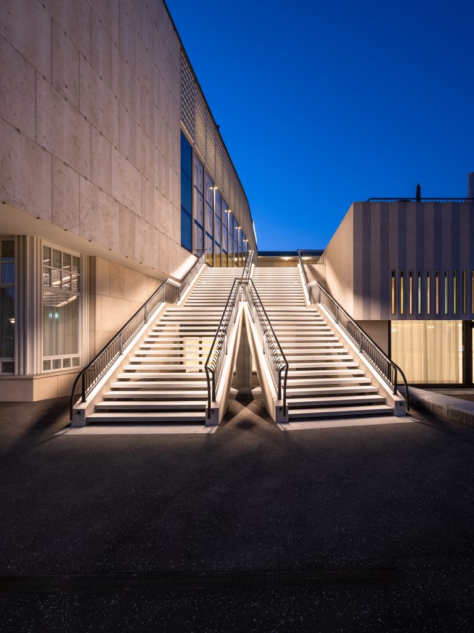
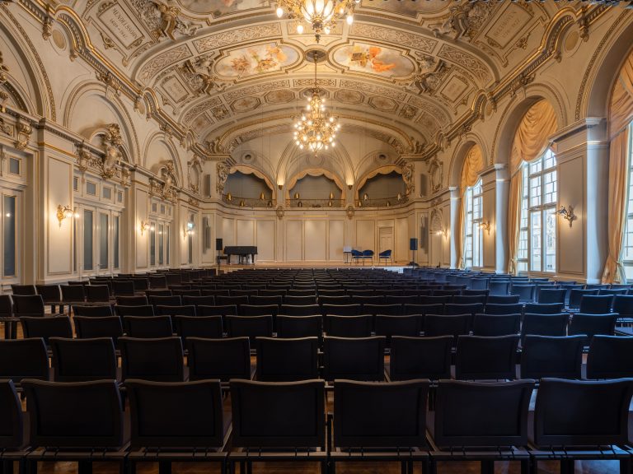
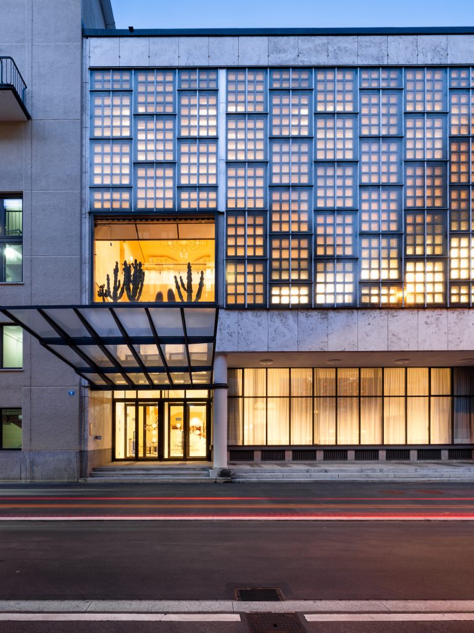
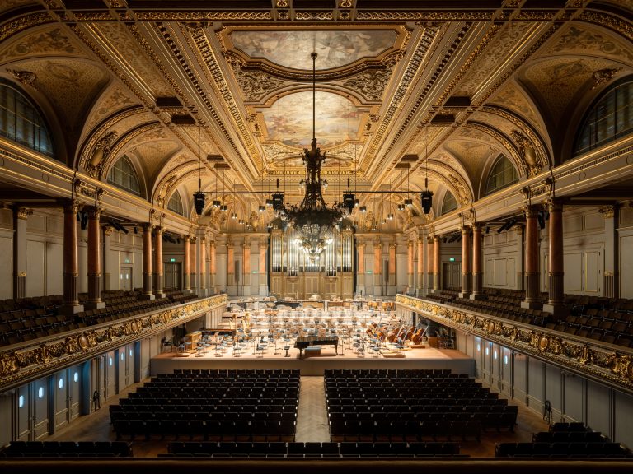
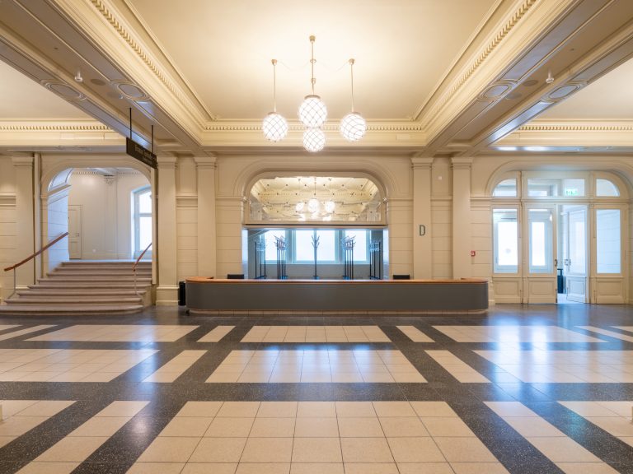
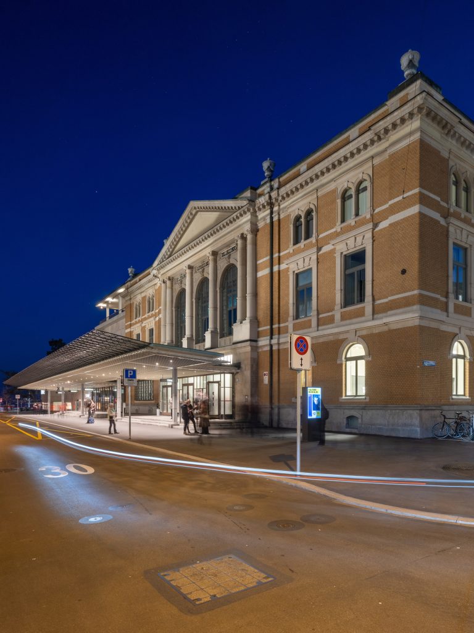
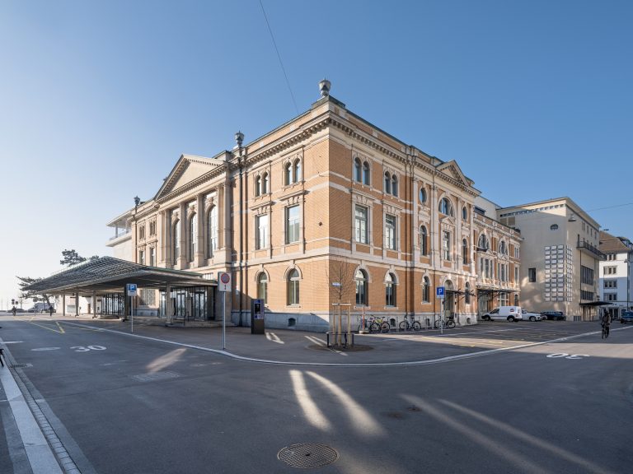
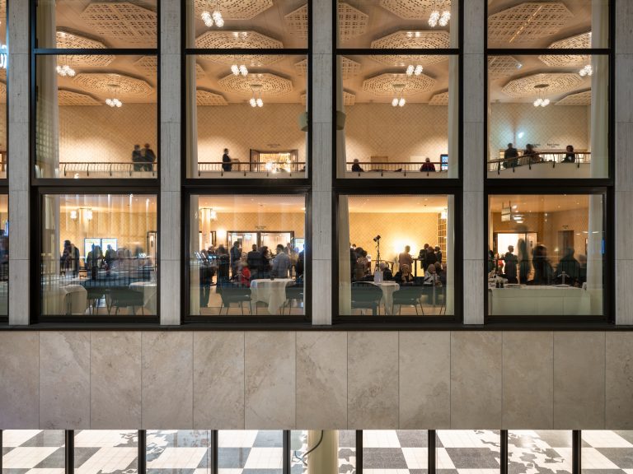
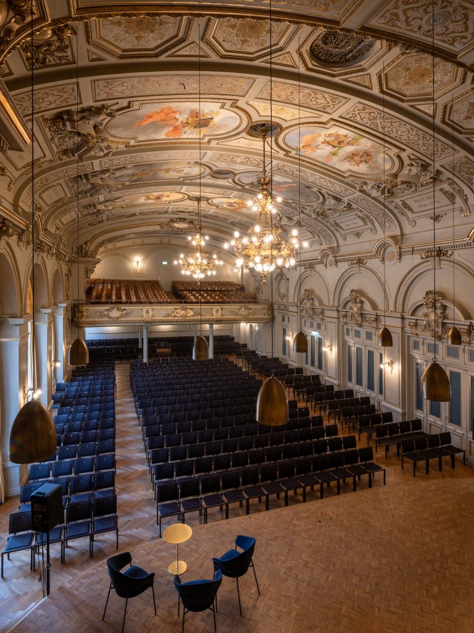
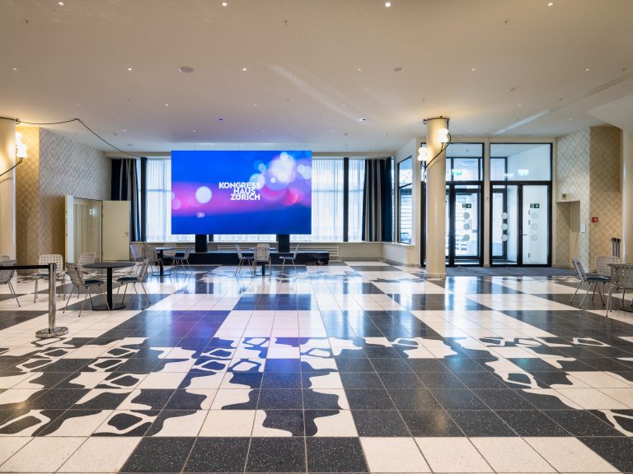
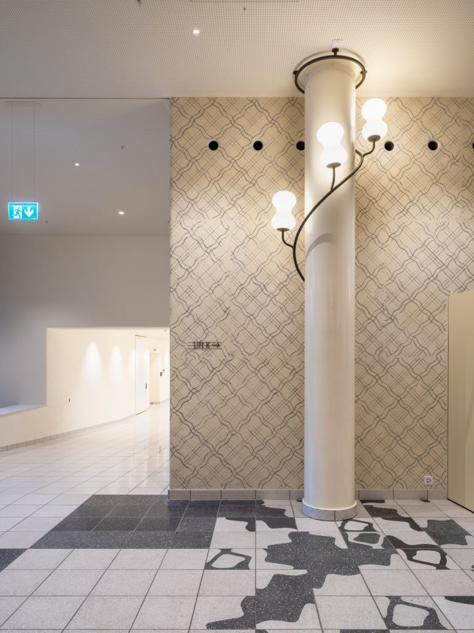
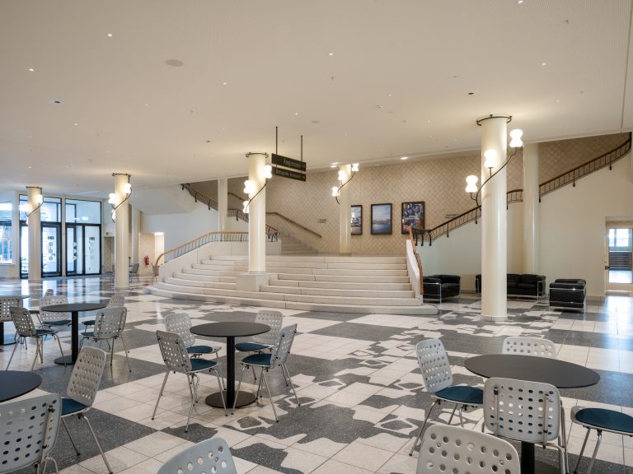
Get more lighting knowledge from Bartenbach in the areas of lighting design, research and development, model making, lighting simulations and much more.